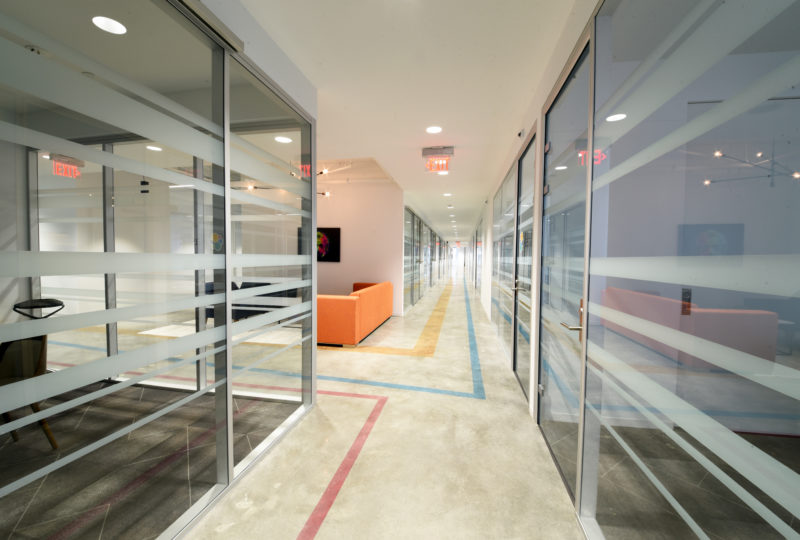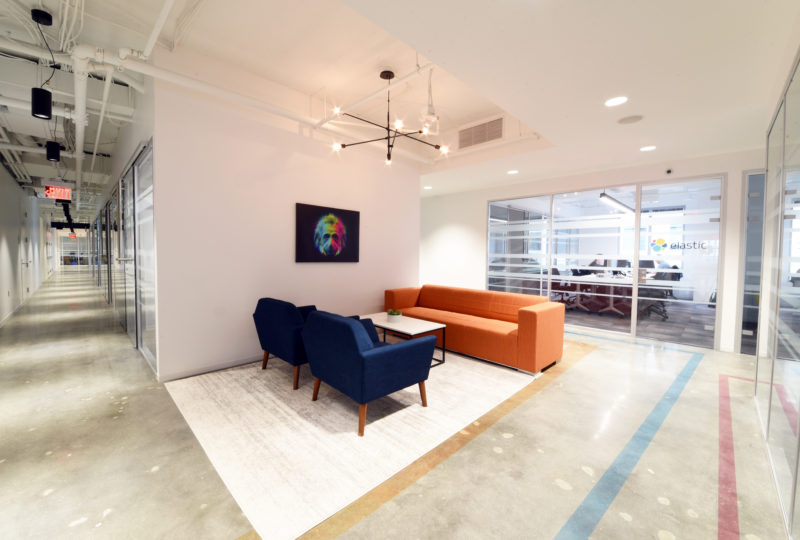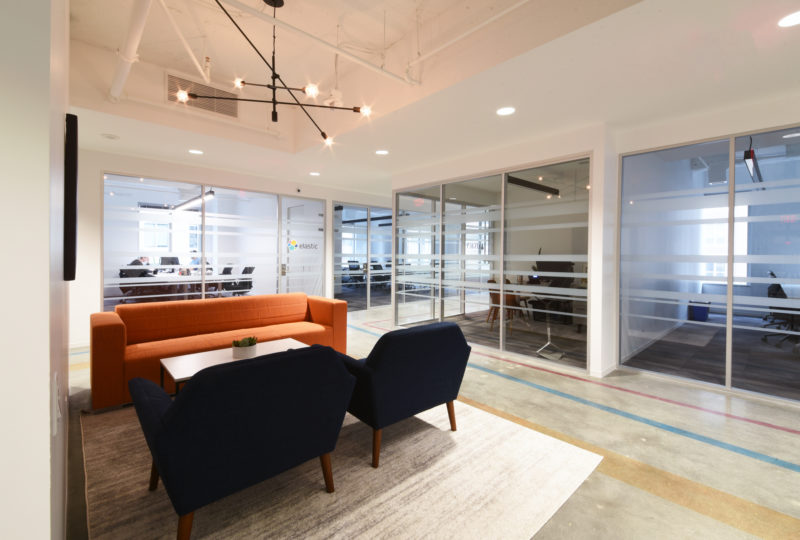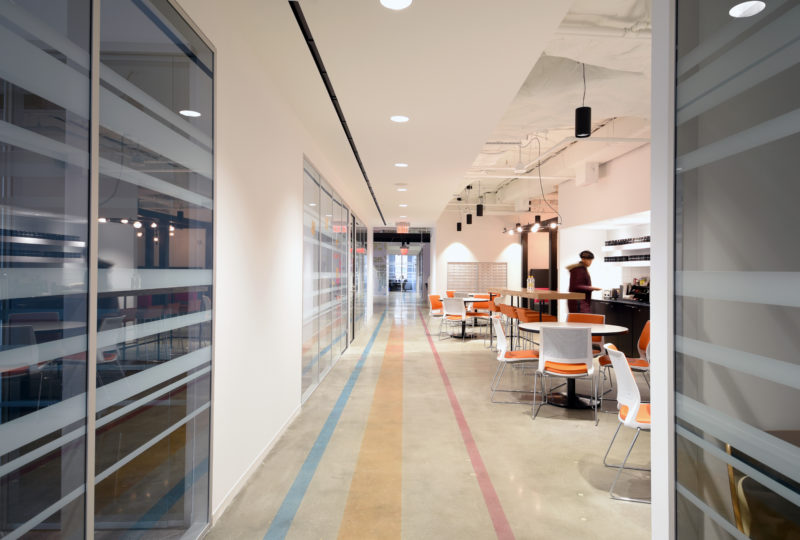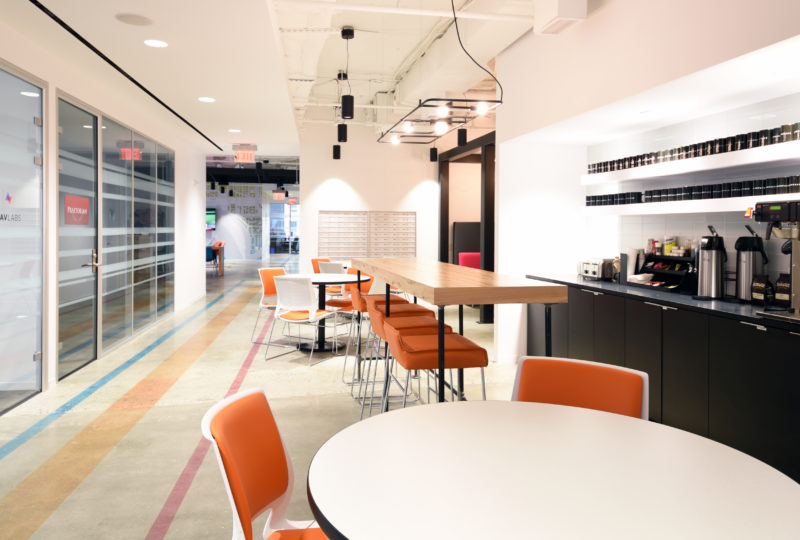TechSpace
About the Project
Located right outside of Washington D.C. in the heart of Arlington, TechSpace Ballston occupies the 8th floor of the Two Liberty Center. This 19,808 square foot co-working space is comprised of 56 private office suites, an open café, a co-working lounge, 3 conference rooms and 198 workstations. The floor plan, furniture and structural elements were designed around creating a fully collaborative and community-centric environment. To fit the unique needs of each tenant, a dHive door system of pocket-locking, wood doors was used throughout the space to allow suites to be combined. To give the space a more modern feel, a lot of metal elements were used in the overall design.
In the open café, there are a variety of seating options, one of which are bright red banquettes with black metal frames, creating a more intimate eating space. To continue the metal elements, backlit metal grates were installed over bright pink painted walls, creating a beautiful accent wall in the co-worker lounge. To help create a divide in space, a wooden trestle was constructed and suspended through the elevator lobby, continuing straight through and dividing the open spaces on each side of the lobby. Bringing in an element unique to the specific location was important to TechSpace, leading us to the final design detail. One of the most unique features, the sealed concrete floors, ties together the entire space by using colored lines inspired by the D.C. metro!
More Details
Client
TechSpace
Location
Ballston, VA
Owner/Developer
Mahoney Consultants
Square Footage
19,808


