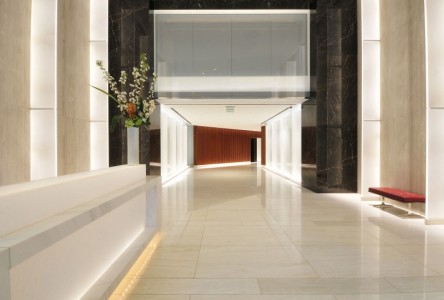It’s fair to say that a renovation project which includes the removal of a building column is rare; however, to give 1776 the stately multi-story lobby it deserved, DFS removed not one, but four columns! You might not recognize the building entrance from the street either as the precast punch entrance was replaced with a full height glass wall system, complementing the new regal interior. In conjunction with the core building work, multiple floors and building amenities were renovated, creating a completely new aesthetic for 1776. This 135,000 SF project was challenging, but by far one of our favorites. We encourage you to check out the rest of the 1776 renovation on our projects page!

