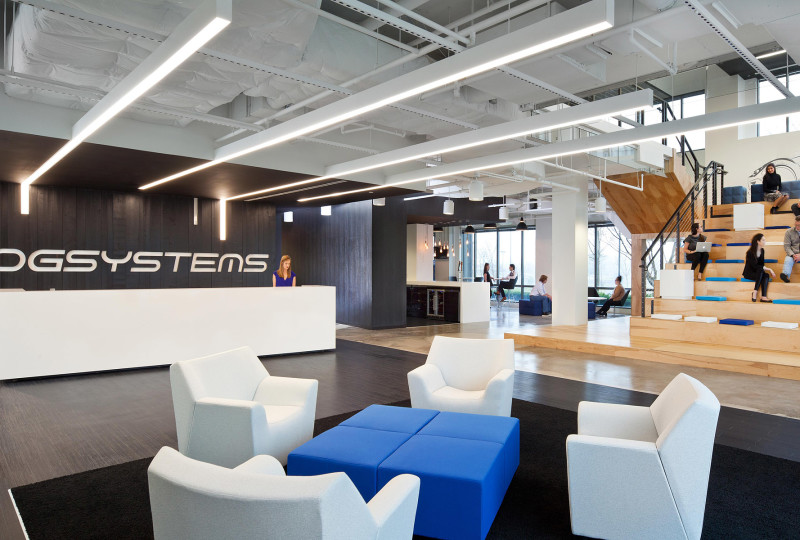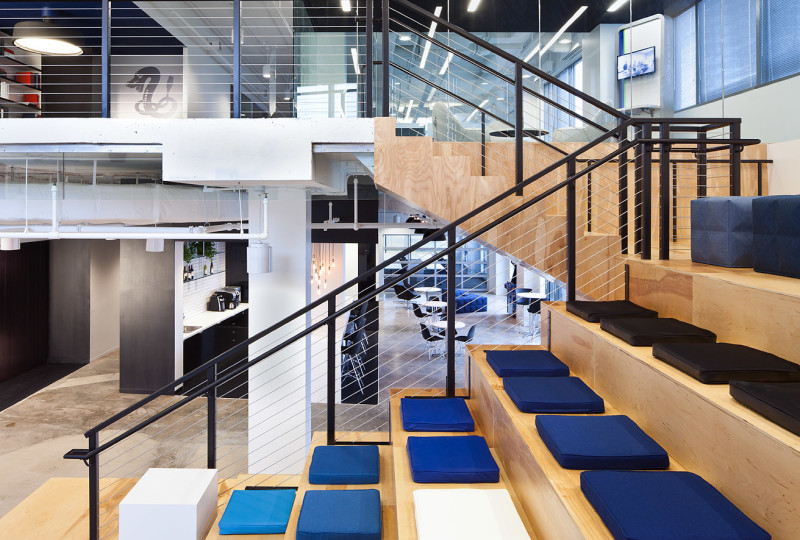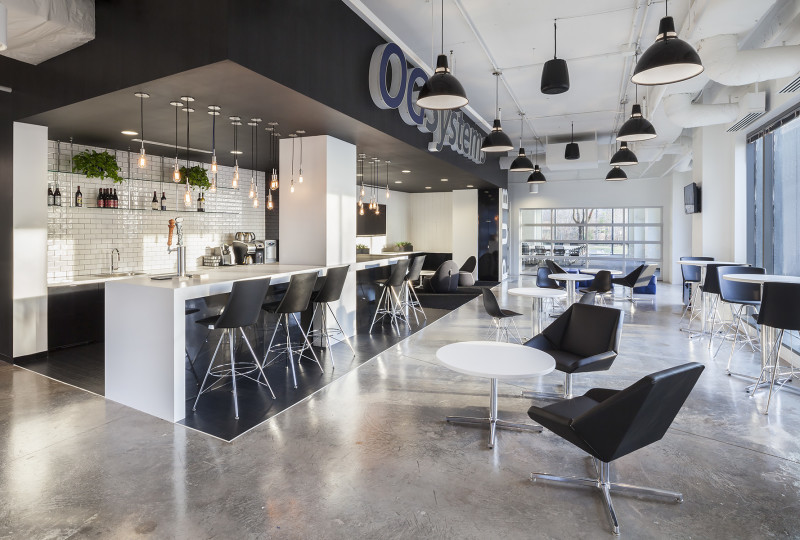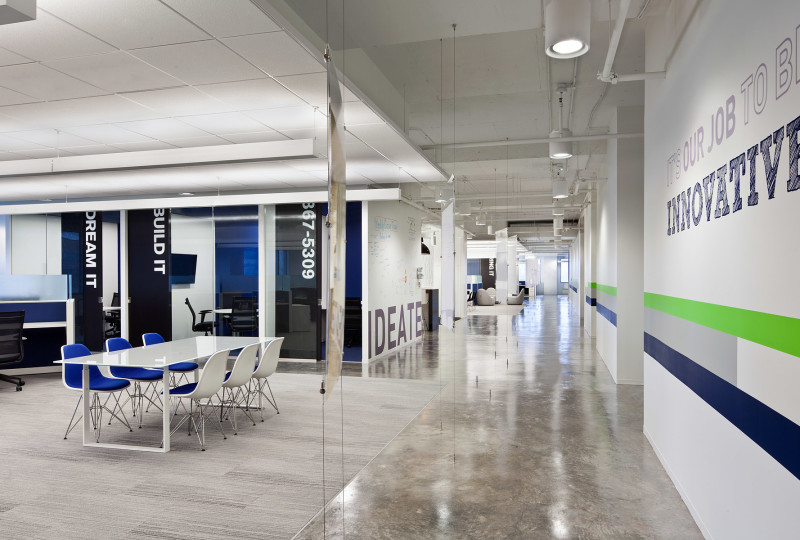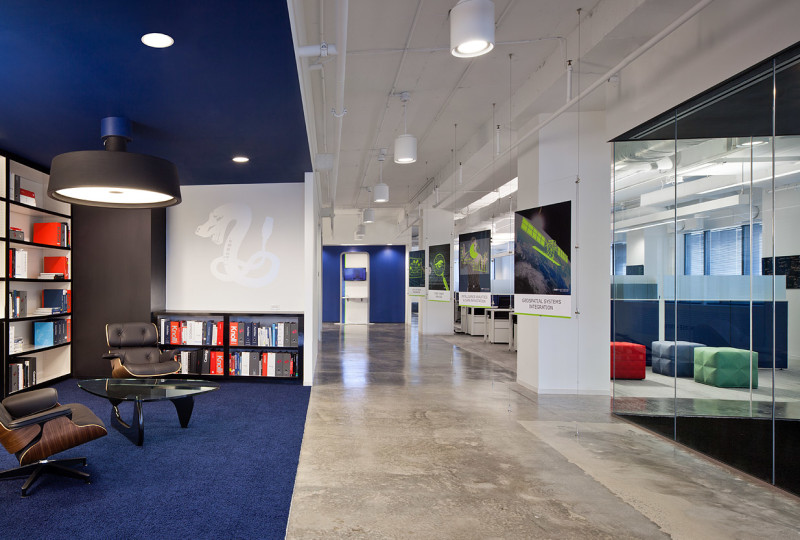OG Systems
About the Project
OG Systems was a multi-floor interior build-out starting from a shell condition. The reception area features custom millwork and stone reception desk, polished concrete flooring with carpet inlays, and custom lighting, which transitions from the ceiling down the accent wood wall behind the reception desk. Continuing on the first floor, the pantry area utilizes open ceilings and drop ceilings to create separation of space without using walls, creating an open concept feel. A custom millwork island separates the preparation area and the eating area, not only creating a separation of space but adding an additional eating space for social events.
One of the most important areas on the first floor includes the SCIF area, complete with double-layer foil insulated drywall, STC-45 rated doors with high-security hardware, dialectric fittings on sprinkler pipes and electrical circuits, surface mounted electrical and low voltage receptacles and manbars through all duct penetrations. Although important to get right, this was not the most difficult task on the OG Systems project. In order to create a memorable floor to floor transition, a post-tension slab was cut out and new stairs were installed to join the two tenant floors. The stairway was constructed of treated plywood, welded metal railings and smoke glass. The stairs also provided a seating area, making it possible to have seminars and large meetings more easily.
Lastly, the second floor is a combination of offices, with demising glass partitions and sliding doors, and open area seating for collaboration. Both groups take advantage of the natural sunlight through the floor to ceiling perimeter windows.
More Details
Client
OG Systems
Location
Chantilly, VA
Property Management
Cresa
Square Footage
34,526 Sf
Special Notes
2017 ABC– Award of Excellence Winner
(Best Interiors)
2016 NAIOP – Award for Excellence Winner
(Best Interiors 15,000 – 49,999 sf)
2016 AIA Northern Virginia Design Awards
Award of Merit
2016 Fairfax County
Exceptional Design Award Winner

